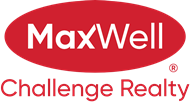About 94 1304 Rutherford Rd
Beautiful modern three bedroom townhouse with 1576 sqft of living space. This is a fantastic unit with huge floor-to-ceiling windows, an open floor plan, a balcony on the second level, and a large patio off the main level. The third floor offers a spacious primary bedroom with an ensuite, two other bedrooms with large windows and a large laundry closet. This unit also offers a tandem garage that parks two vehicles with room for one on the driveway. All your shopping and transit needs are minutes away.
Features of 94 1304 Rutherford Rd
| MLS® # | E4447042 |
|---|---|
| Price | $469,900 |
| Bedrooms | 3 |
| Bathrooms | 2.50 |
| Full Baths | 2 |
| Half Baths | 1 |
| Square Footage | 1,577 |
| Acres | 0.00 |
| Year Built | 2023 |
| Type | Condo / Townhouse |
| Sub-Type | Townhouse |
| Style | 3 Storey |
| Status | Active |
Community Information
| Address | 94 1304 Rutherford Rd |
|---|---|
| Area | Edmonton |
| Subdivision | Rutherford (Edmonton) |
| City | Edmonton |
| County | ALBERTA |
| Province | AB |
| Postal Code | T6W 0B4 |
Amenities
| Amenities | Ceiling 9 ft., Closet Organizers, Deck, Vinyl Windows |
|---|---|
| Parking | Tandem |
| Is Waterfront | No |
| Has Pool | No |
Interior
| Interior Features | ensuite bathroom |
|---|---|
| Appliances | Dishwasher-Built-In, Dryer, Microwave Hood Fan, Refrigerator, Stove-Electric, Washer |
| Heating | Forced Air-1, Natural Gas |
| Fireplace | No |
| Stories | 3 |
| Has Suite | No |
| Has Basement | Yes |
| Basement | None, No Basement |
Exterior
| Exterior | Wood, Vinyl |
|---|---|
| Exterior Features | Airport Nearby, Flat Site, Golf Nearby, Landscaped, Level Land, Paved Lane, Playground Nearby, Public Transportation, Schools, Shopping Nearby |
| Roof | Flat |
| Construction | Wood, Vinyl |
| Foundation | Concrete Perimeter |
Additional Information
| Date Listed | July 10th, 2025 |
|---|---|
| Days on Market | 106 |
| Zoning | Zone 55 |
| Foreclosure | No |
| RE / Bank Owned | No |
| HOA Fees | 75 |
| HOA Fees Freq. | Annually |
| Condo Fee | $79 |
Listing Details
| Office | Courtesy Of Curtis D Stasiuk Of MaxWell Progressive |
|---|

