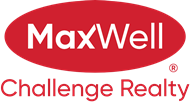About 7394 Essex Road
Think you have seen it all? This immaculate, highly-UPGRADED 1,495 SqFt Duplex will prove you wrong. 3 Bedom; 4 Bathrms; Double Attached Garage; Fully Finished Basement - do not miss out on this gem. The Main floor boasts a Stunning Kitchen that showcases plenty of white Cabinets; a large Eat-Up Islans; Granite Countertops; S/S Appliances & a pantry. The spacious Living Rm has a Gas Fireplace - ideal for entertaining. The Dining area leads you out to the Low-Maintenance yard - large Composite deck; Stamped concrete firepit patio & sidewalk & artificial turf. The Upper floor has 3 Bedrms w. the large Primary Bedrm having a W/I Closet & Ensuite (Custom-Tiled Shower). A Separate Laundry Rm completes this floor. The Bsmt devloped by the builder includes a large Family Rm; beautiful Wet Bar & 1/2 Bath. UPGRADES: Granite Throughout; Tankless Water Heater; Hardwood floor - you name it! NO Expense spared with this property. Close to everything you need: shopping; parks; restaurants; swimming pool; schools. WOW!
Features of 7394 Essex Road
| MLS® # | E4456376 |
|---|---|
| Price | $524,900 |
| Bedrooms | 3 |
| Bathrooms | 3.00 |
| Full Baths | 2 |
| Half Baths | 2 |
| Square Footage | 1,495 |
| Acres | 0.00 |
| Year Built | 2015 |
| Type | Single Family |
| Sub-Type | Half Duplex |
| Style | 2 Storey |
| Status | Active |
Community Information
| Address | 7394 Essex Road |
|---|---|
| Area | Sherwood Park |
| Subdivision | Emerald Hills |
| City | Sherwood Park |
| County | ALBERTA |
| Province | AB |
| Postal Code | T8H 0X2 |
Amenities
| Amenities | Deck, See Remarks |
|---|---|
| Parking Spaces | 4 |
| Parking | Double Garage Attached |
| Is Waterfront | No |
| Has Pool | No |
Interior
| Interior Features | ensuite bathroom |
|---|---|
| Appliances | Dishwasher-Built-In, Dryer, Garage Control, Garage Opener, Hood Fan, Oven-Microwave, Refrigerator, Stove-Electric, Washer, Window Coverings, TV Wall Mount |
| Heating | Forced Air-1, Natural Gas |
| Fireplace | Yes |
| Fireplaces | Tile Surround |
| Stories | 3 |
| Has Suite | No |
| Has Basement | Yes |
| Basement | Full, Finished |
Exterior
| Exterior | Wood, Stone, Vinyl |
|---|---|
| Exterior Features | Fenced, Fruit Trees/Shrubs, Low Maintenance Landscape, Park/Reserve, Playground Nearby, Public Swimming Pool, Public Transportation, Schools, Shopping Nearby |
| Roof | Asphalt Shingles |
| Construction | Wood, Stone, Vinyl |
| Foundation | Concrete Perimeter |
Additional Information
| Date Listed | September 5th, 2025 |
|---|---|
| Days on Market | 2 |
| Zoning | Zone 25 |
| Foreclosure | No |
| RE / Bank Owned | No |
Listing Details
| Office | Courtesy Of Damon T Bunting Of The Agency North Central Alberta |
|---|

