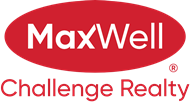About 4 Glendale Crescent
A great value for anyone! This renovated single-family home in Stony Plain offers excellent opportunity to get into the market under $400K. Recent upgrades include a new kitchen, updated bathroom, modern flooring, sump pump, and a basement rebuilt with 2x8 treated studs — giving you low-maintenance confidence for years to come. The main floor features a spacious primary bedroom and updated 3-piece bath. Fully finished, the basement offers a large second bedroom, family room, 4-piece bath, and versatile flex space. Fenced and landscaped the yard is private with mature trees and a fire pit, perfect for entertaining or relaxing. The location can’t be beat — walking distance to John Paul II K-8, parks, and amenities. Whether you’re a first-time buyer, downsizing, or seeking a smart rental property, this move-in ready home is a reliable investment.
Open House
| Sun, Sep 7 | 11:00 AM - 02:00 PM |
|---|
Features of 4 Glendale Crescent
| MLS® # | E4456472 |
|---|---|
| Price | $375,000 |
| Bedrooms | 2 |
| Bathrooms | 2.00 |
| Full Baths | 2 |
| Square Footage | 1,045 |
| Acres | 0.00 |
| Year Built | 1986 |
| Type | Single Family |
| Sub-Type | Detached Single Family |
| Style | Bungalow |
| Status | Active |
Community Information
| Address | 4 Glendale Crescent |
|---|---|
| Area | Stony Plain |
| Subdivision | Glens The |
| City | Stony Plain |
| County | ALBERTA |
| Province | AB |
| Postal Code | T7Z 1A8 |
Amenities
| Amenities | Deck, Detectors Smoke, Fire Pit, Vinyl Windows |
|---|---|
| Parking | Front Drive Access, Single Garage Attached |
| Is Waterfront | No |
| Has Pool | No |
Interior
| Appliances | Dishwasher-Built-In, Dryer, Microwave Hood Fan, Refrigerator, Stove-Electric, Washer, Window Coverings |
|---|---|
| Heating | Forced Air-1, Natural Gas |
| Fireplace | Yes |
| Fireplaces | Glass Door |
| Stories | 2 |
| Has Suite | No |
| Has Basement | Yes |
| Basement | Full, Finished |
Exterior
| Exterior | Wood, Vinyl |
|---|---|
| Exterior Features | Fenced, Golf Nearby, Landscaped, No Back Lane, Playground Nearby, Schools, Shopping Nearby |
| Roof | Asphalt Shingles |
| Construction | Wood, Vinyl |
| Foundation | Preserved Wood |
School Information
| Elementary | Westview School K-9 |
|---|---|
| Middle | St. John Paul II |
| High | Memorial Composite |
Additional Information
| Date Listed | September 5th, 2025 |
|---|---|
| Days on Market | 2 |
| Zoning | Zone 91 |
| Foreclosure | No |
| RE / Bank Owned | No |
Listing Details
| Office | Courtesy Of Christina A Reid Of Century 21 Leading |
|---|

